3D Architecture Renders for a Rural Residence Designed by Wunschhaus Architektur & Baukunst
CG architecture renders do bring dreams to life! And have an unprecedented persuasion power. This time, we want to tell you about the amazing dream CGI project called Vogelhaus we were privileged to work on.
The plan of this gorgeous rural complex includes two new old houses, a modern-looking building, and a large garden. The project was created by Wunschhaus Architektur und Baukunst, an Austrian architectural studio.
Murat, the managing director of Wunschhaus Architektur und Baukunst, contacted ArchiCGI in April 2020. At that time, he was looking for an architectural rendering company to show Vogelhaus design in photoreal imagery. Once we saw sketches and references for the project, we lost our breath completely! This was obviously a masterpiece. So, we could not wait to start visualizing this magnificent design in 3D.
Working with Murat was a great pleasure for our team. We loved his professional approach to work, insane creativity, attention to detail, and an excellent sense of humor. With each stage of work, we fell in love more and more with Vogelhaus itself. We are very proud that we became a part of this challenging and absolutely amazing project.
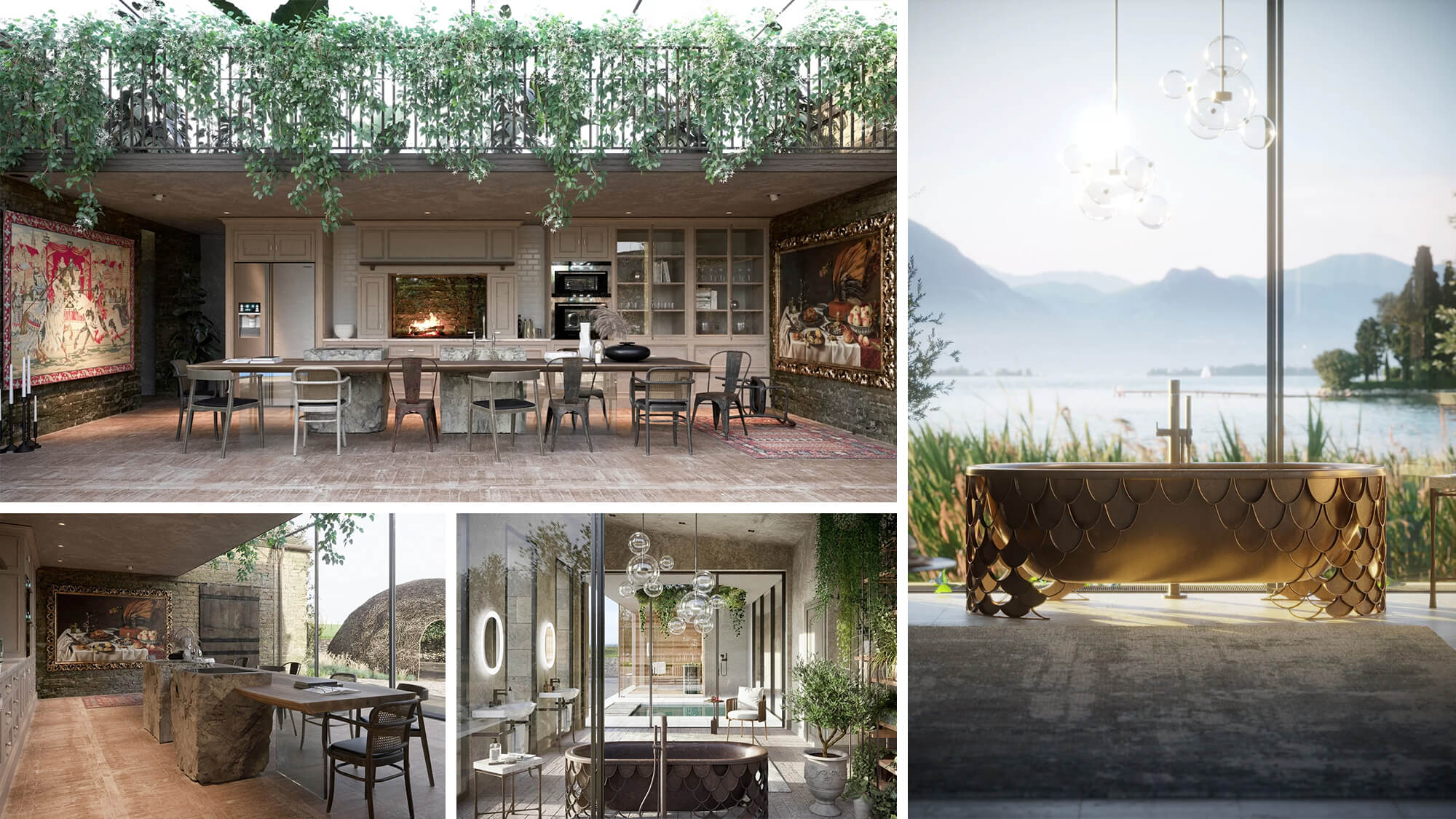
Want to know how this photoreal CGI gem was created? Read on to learn how Vogelhaus came to life in 3D architecture renders!
#1. The story and concept of Vogelhaus
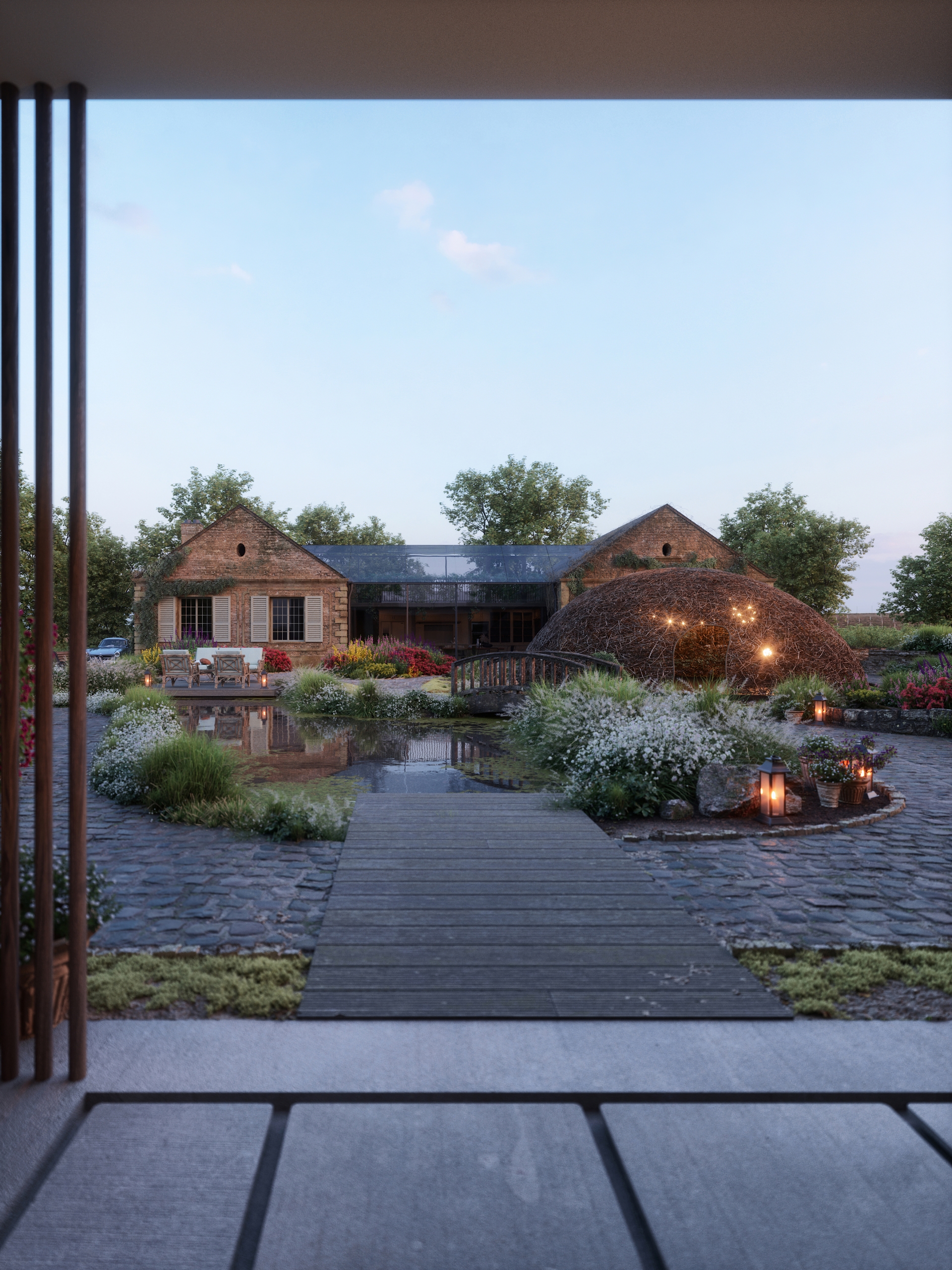
The design of a charming residence in a CG render above was created for Murat’s client, Eveline. She has been dreaming to live in a house with a character and history but wanted it to have all the comforts of a modern home at the same time. Developing such a project requires experience, impeccable taste, and stellar skills. And Murat was just the right person to nail this project. So, he designed Vogelhaus — a jewel embodying a sophisticated, artistic taste of Eveline. And our team was privileged to visualize this breathtaking project in 3D architecture renders.
Vogelhaus will be located in Burgenland state in Austria, close to Neusiedl lake, where the future estate owner runs a hotel and an haute cuisine restaurant. It will be a huge rural residence surrounded by verdant vineyards. A truly romantic sight! Obviously, the architecture had to be in harmony with the surroundings.
In this complex, old will marry new. A sleek modern house with clean lines and straight angles will be standing right in front of two old-looking mansions. All these buildings will be surrounded by a classic English garden. It will be shabby, chaotic, full of character and charm. There, an overgrown pond with an old bridge over it and a modern-looking swimming pool will share the same space. Also, the garden will include a lovely wooden aviary. This beautiful structure gave name to the whole residence: “Vogelhaus” means “Birds’ house” in German.
#2. Brief and references
A brief is a crucial part of any architecture 3D visualization project. The more comprehensive the assignment is, the easier it is to ensure speedy work and timely delivery of results. The brief that Murat sent us was of the highest standards. It included all the information to help us envision the exterior and interior design, surroundings, and atmosphere to be recreated in 3D architecture renders. There were Sketchup drawings, pictures from the Internet, scans from print magazines, links to furniture sets and decor items. Let’s take a look at some of these materials.
#2.1 Sketches
Sketchup drawings depicting the whole complex and its interiors were the main reference point in the brief. These sketches helped us understand the geometry, proportions, and arrangement of objects in the scenes. Also, Sketchup drawings suggested camera angles.
Not all of the latter have been used in the project though. Out of offered exterior angles, we used only one showing the whole residence. The other views for exterior 3D architecture renders were chosen by our 3D specialists. They selected ones that presented the design at its best in terms of composition, and approved them with Murat.
#2.2 References for exteriors and garden
#2.3 References for interiors
At a presentation for his client, Murat was going to show two interiors of Vogelhaus. These were the bathroom and the kitchen, both designed in a mix of Luxury and Rustic styles. To help us precisely visualize such a rich stylistic combination in 3D renders, the client provided references for materials, furnishings, and decor.
Present your architectural project like a work of art with AI-powered CGI
#3. The creation of exterior 3D renders
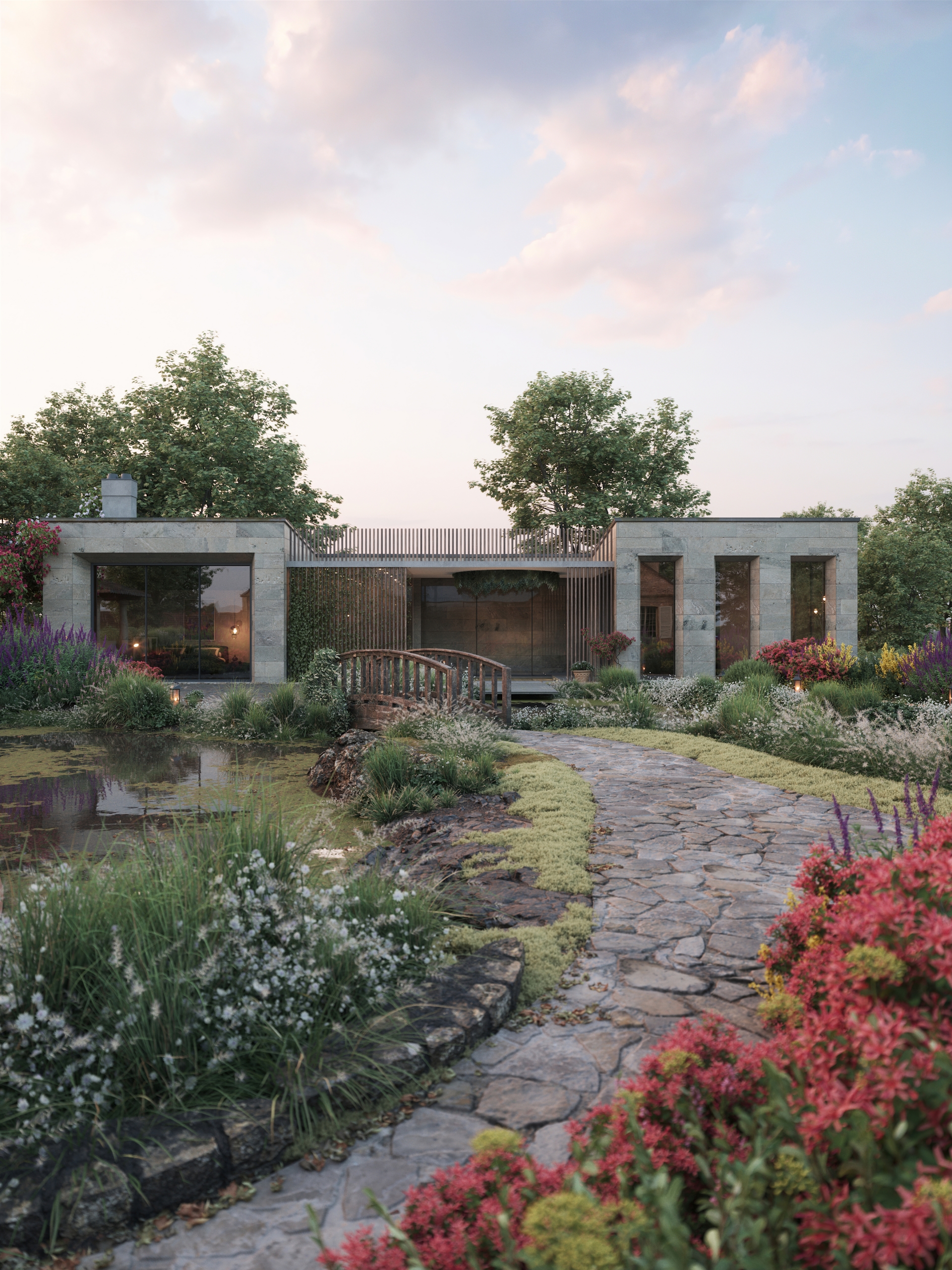
CG visualization of Vogelhaus exterior architecture and garden was crucial for interior renders. That’s because they needed to include a part of the exterior scene visible through windows and doors. So, the quality of exterior CG visualization affected every aspect of the project.
#3.1 The workflow
Creating the exterior 3D architecture renders was the largest task in this project and took two weeks. The 3D scene was exceptionally voluminous and heavy. So, it required many hours of meticulous work. That’s because the CG renders had to feature an enormous amount of plants and various decor elements.
#3.2 The result
Our specialist created 3 architecture CG renders of Vogelhaus, each with different lighting. This way, the designer could show Eveline all parts of the complex at different times of the day. The first rendering shows all buildings, the bridge, the swimming pool, the pond, and the aviary in the bright daylight. The second 3D architecture visual showcases the modern-looking building late in the afternoon. And the third one shows old mansions and an aviary in the cold blue evening lighting, with external lights on.
Make sure your exterior design project takes your clients’ breath away
#4. The production of kitchen design 3D renders
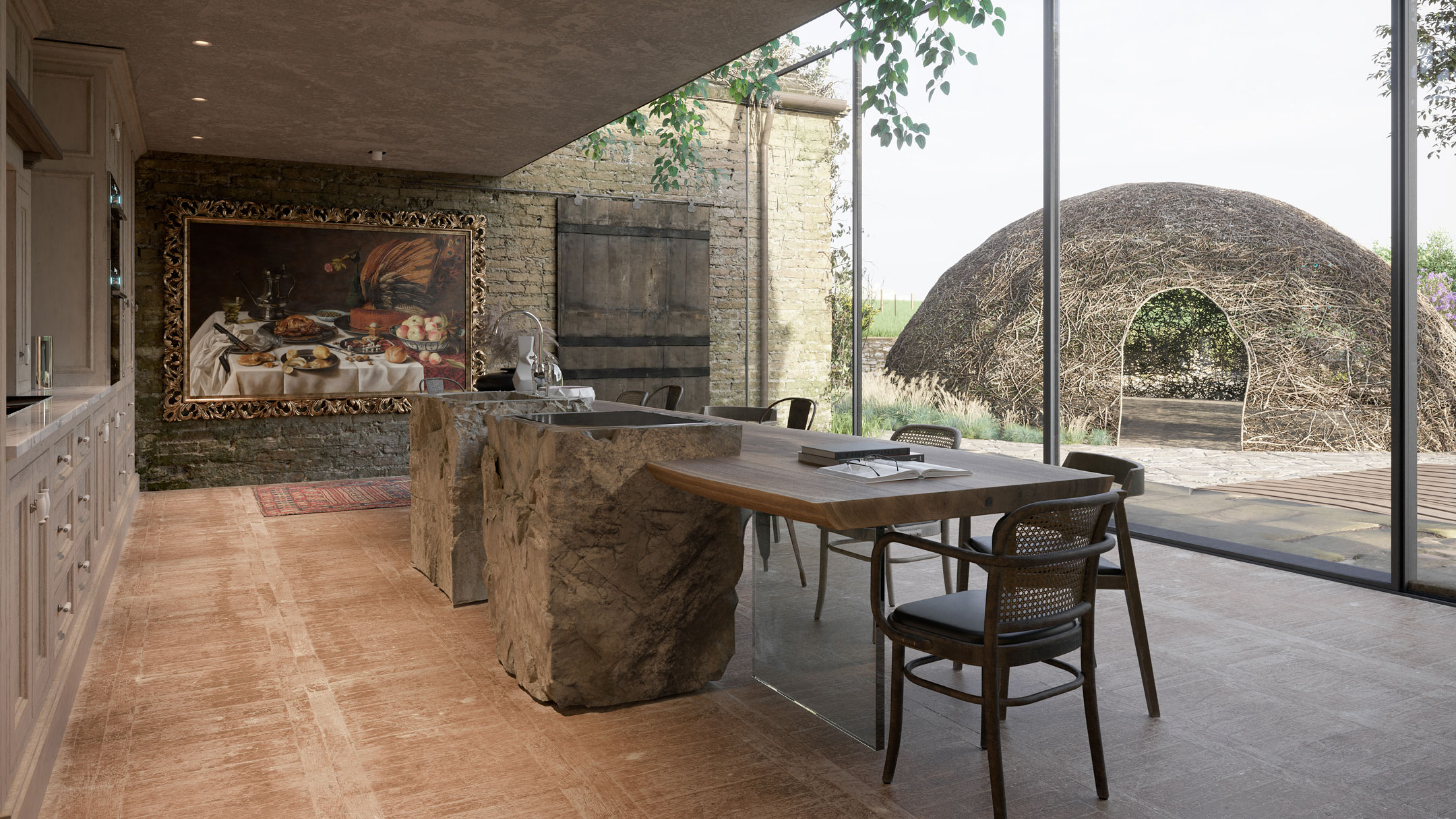
In Vogelhaus, two old mansions would be connected by a glazed outdoor kitchen. The room’s interior had to look luxurious and a bit vintage. To help us convey his vision, Murat provided references for furnishings, materials, decor, and artworks — a painting and a tapestry.
#4.1 The workflow
First, the 3D artist prepared the rough version of 3D kitchen renders and showed them to Murat to get approval for the geometry and main details.
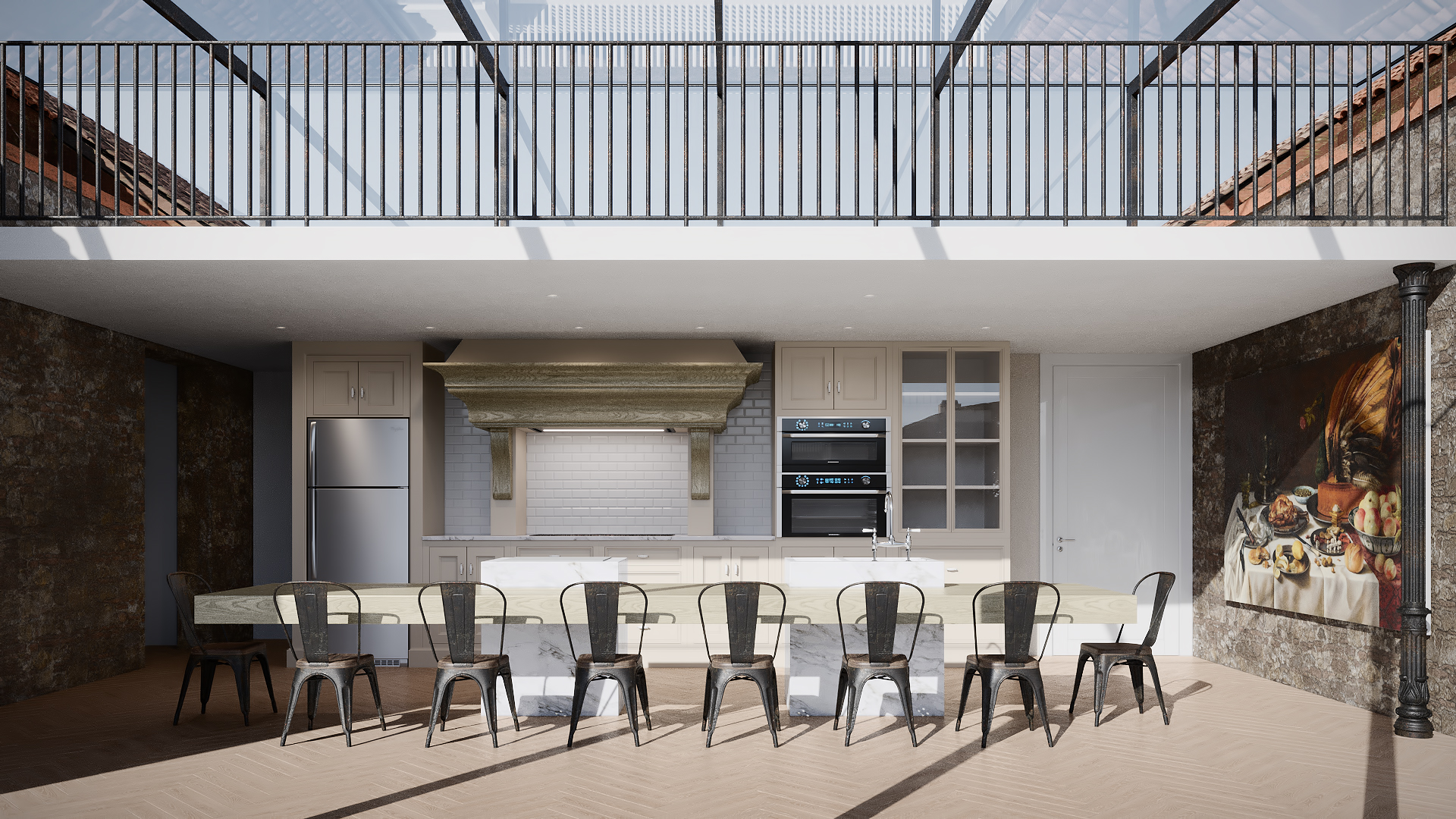
After the basics were adjusted and approved, the 3D visualizer proceeded to the work on secondary objects, lighting, and materials. The challenge was that 99% of the materials had to look aged. Also, every furniture piece had to have a unique texture.
At this stage, the visualizer had to add many 3D models of decor pieces to create the required atmosphere. He picked those based on links and references that Murat sent in the process of work.
As for the lighting in the scenes, it was also set up according to the references from the client. He sent us a few pictures with the type of lighting he liked. So, our artist recreated it in 3D architecture renders.
During the work on kitchen 3D visualization, the client provided detailed feedback on intermediate results to help the 3D specialist achieve the perfect outcome.
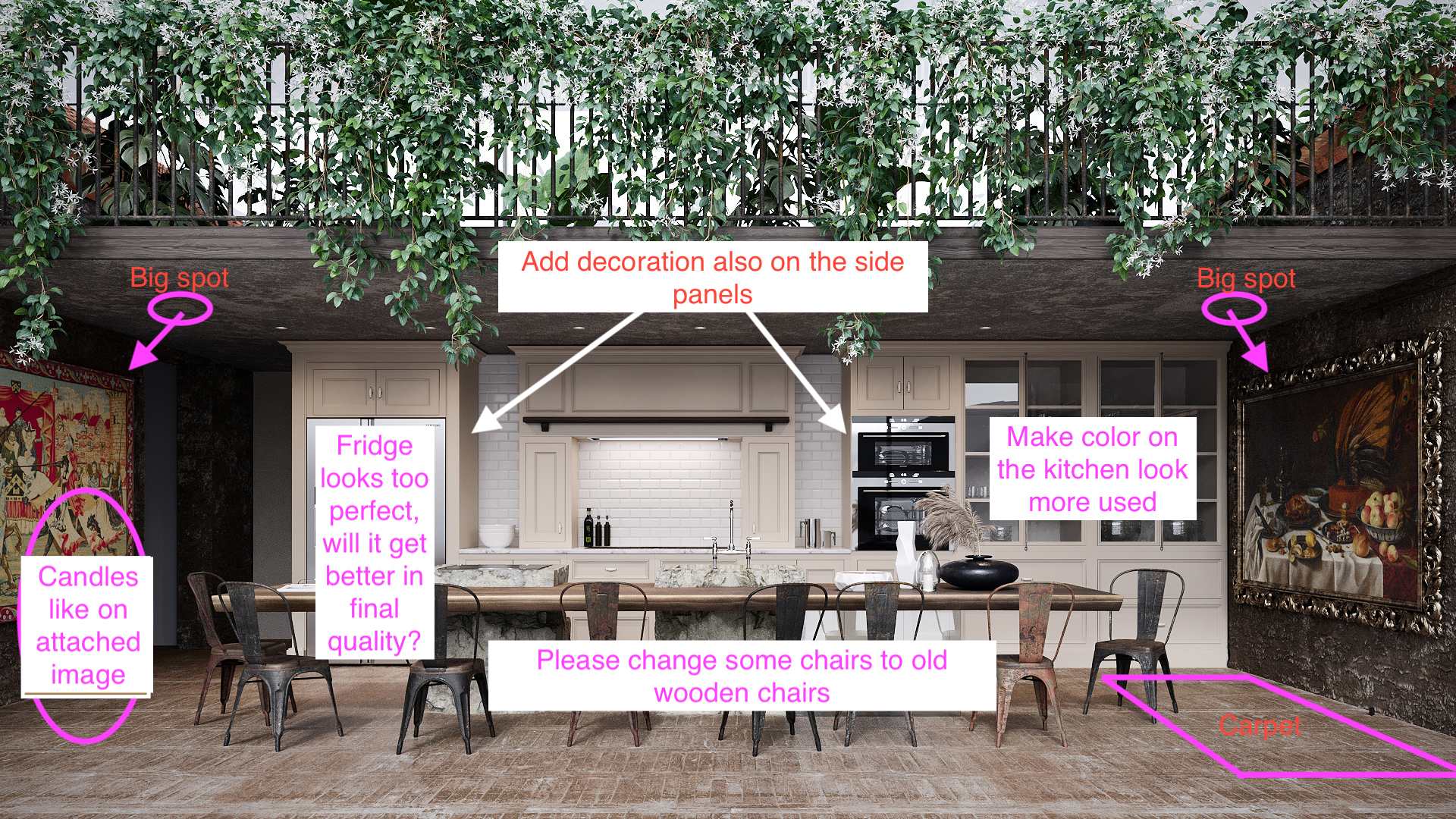
#4.2 The result
After the work on lighting, materials, furniture, and decor was done, the 3D artist presented the finalized photoreal architecture renders of the kitchen. The client liked them and even said that the CG images remind him of Da Vinci’s “The Last Supper” by composition and atmosphere. You can see one of the final renders below and the second one at the very top of this paragraph.
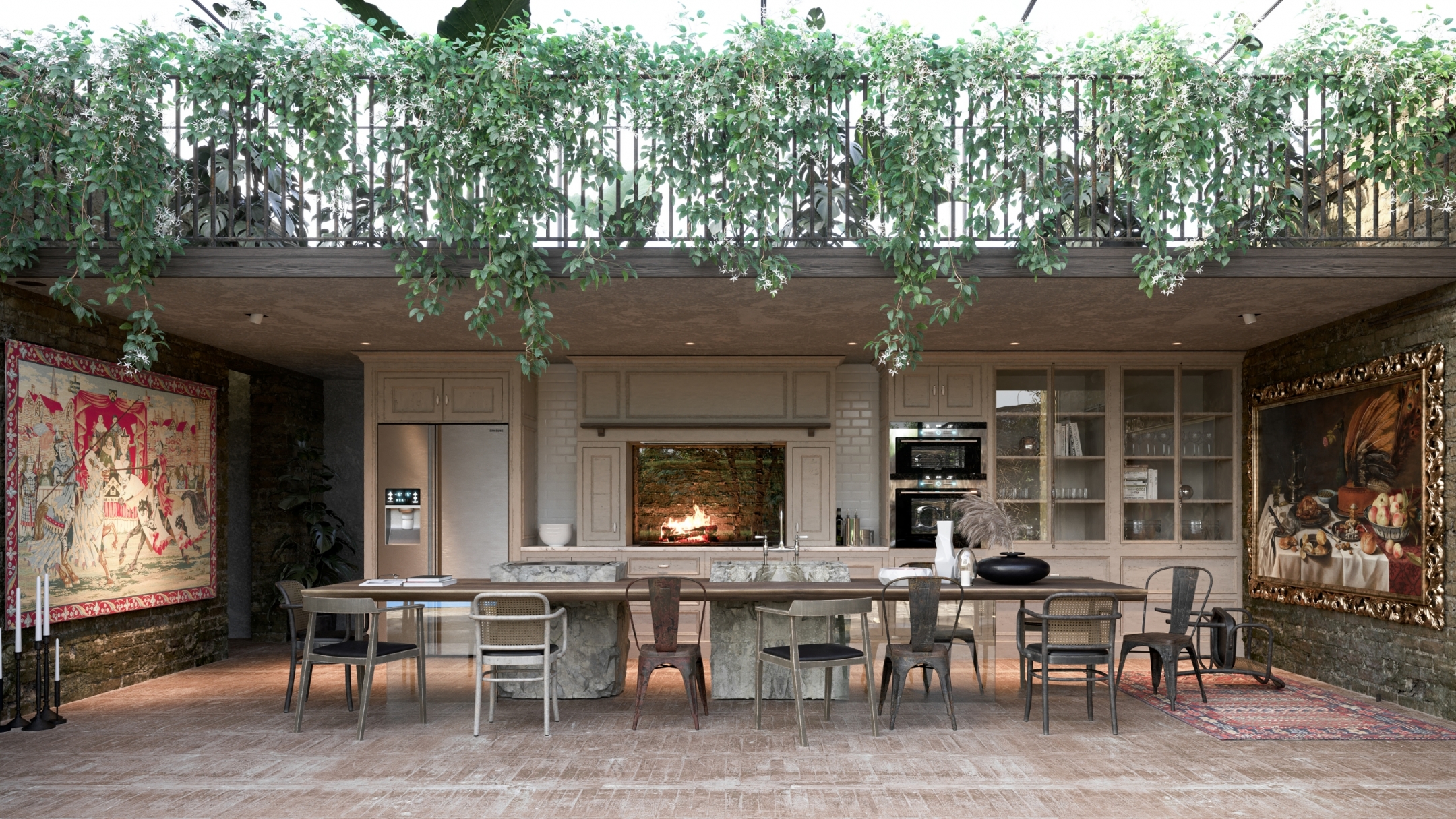
Take your design presentation to a new level with interior rendering
#5. CG visualization of the bathroom interior
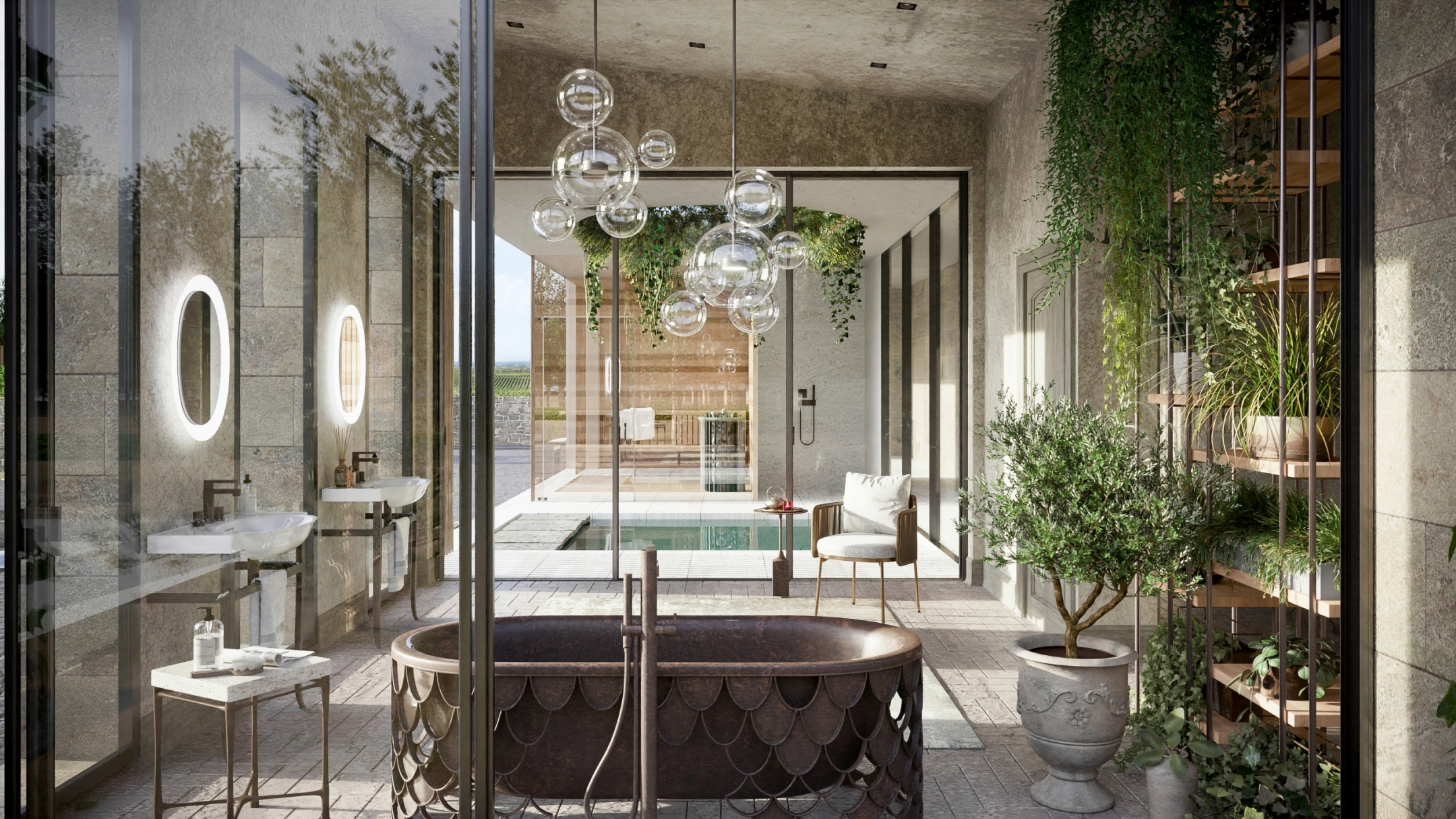
The bathroom was to be situated in the modern building. This space will be a relaxation spot for homeowners. There, they will be able to take a bath or chill in the jacuzzi, enjoying the picturesque view over the garden.
#5.1 The workflow
In the brief, our client specified which furniture items and a bathtub we needed to depict in bathroom 3D renders. In addition to that, he sent links and visuals that gave us an idea of all the other details: vases, plants, etc. Also, he attached a reference picture for an additional artistic shot. This one had to show the bathtub against the panoramic glass door, providing a splendid view of mountains and a lake.
While working on bathroom 3D rendering, the 3D visualizer showed Murat several draft renders. The artist proceeded only after receiving the designer’s comments on them. First, grayscale 3D architecture renders were presented.
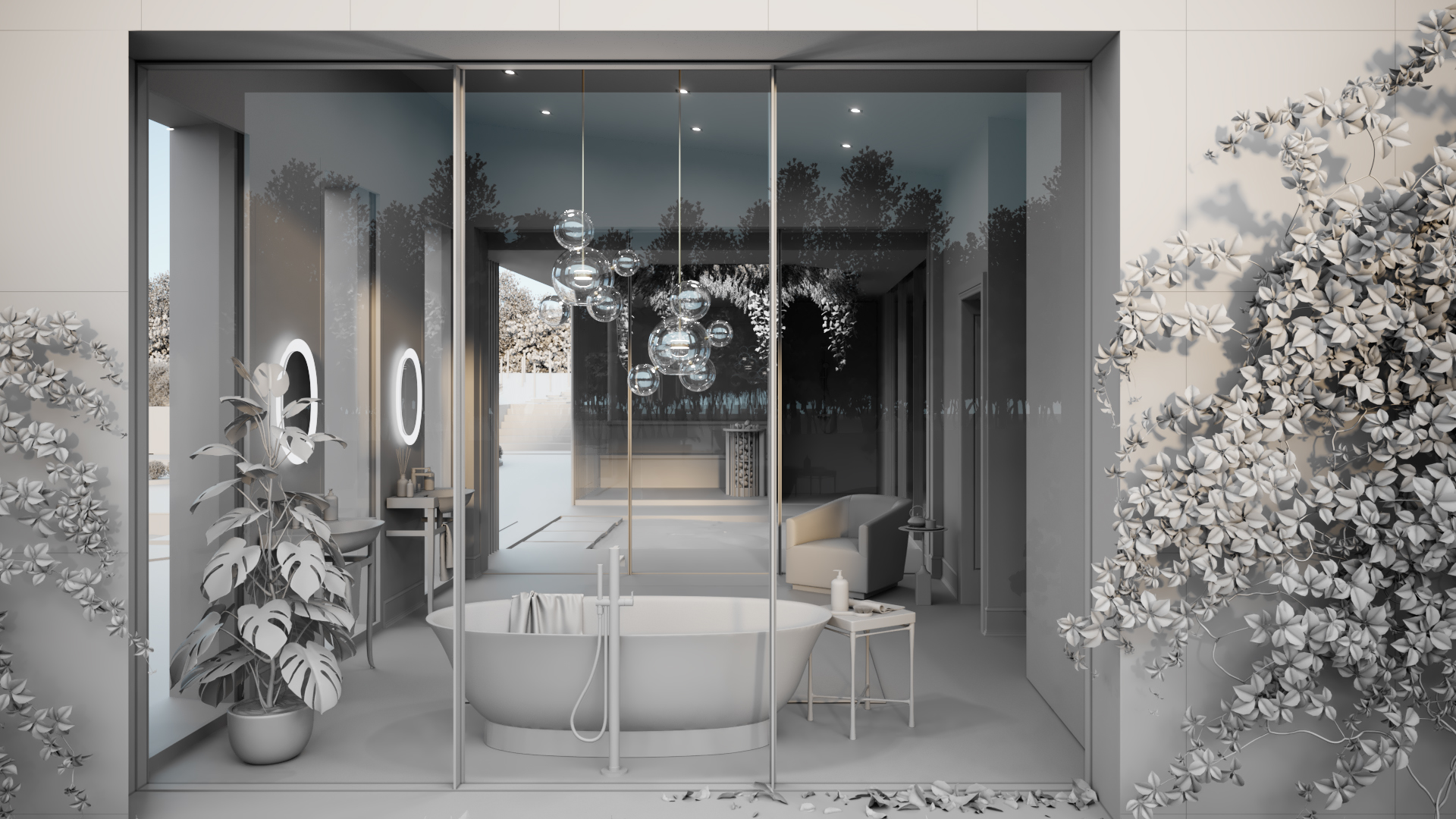
After the grayscale result was approved, the artist added textures and lighting and showed the updated version..
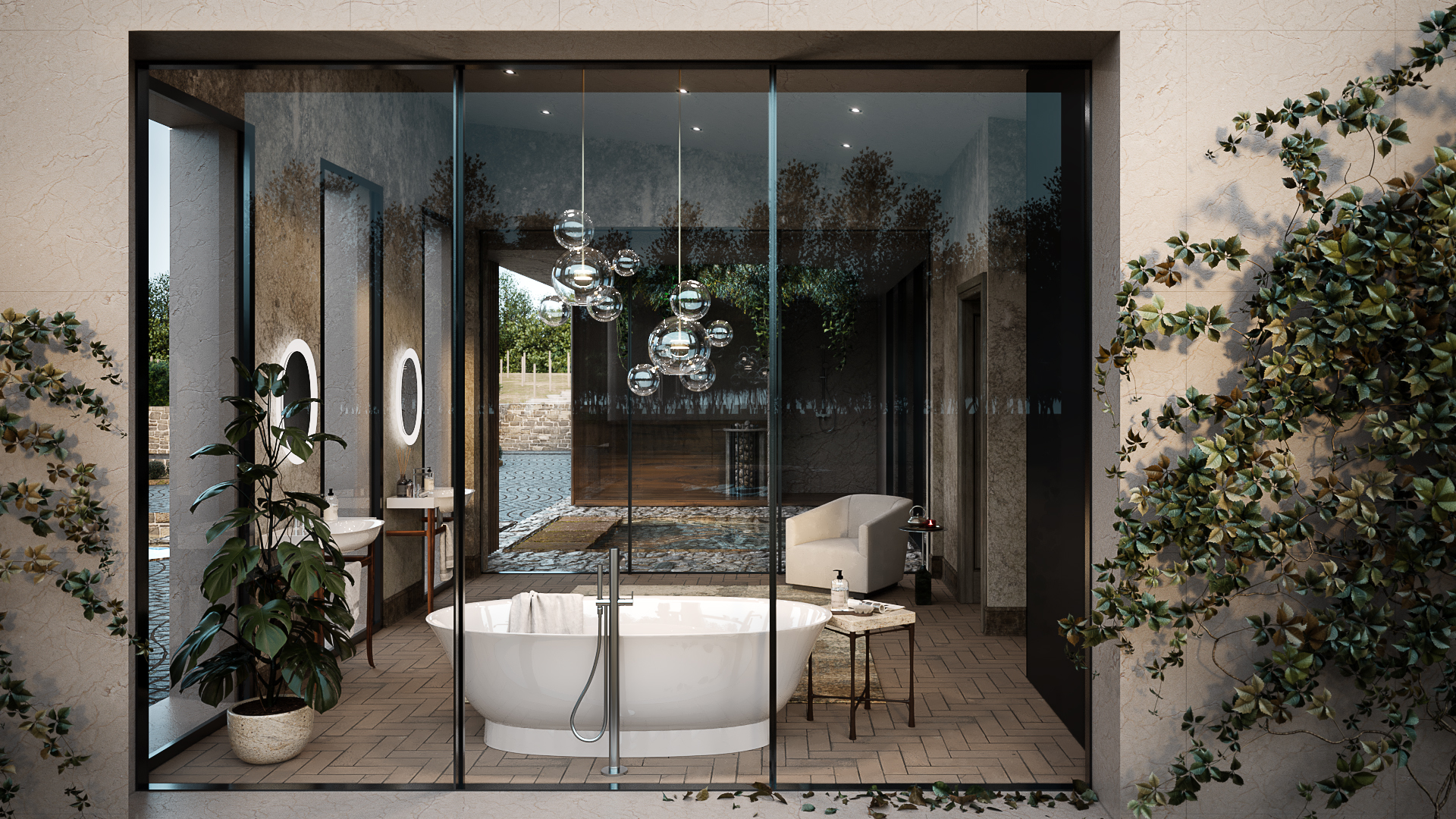
The challenge was to show all the reflections on the bathroom doors correctly. According to the assignment, the camera was placed outside, right in front of the room. But it meant that reflection of the garden on the glass doors was supposed to be visible in the frame. The problem was that this reflection overlapped with the bathroom interior behind it. It was not possible to simply remove it since it would make the picture non-photorealistic. The 3D artist solved this issue by opening the glass door by two thirds.
#5.2 The result
Our team precisely recreated Murat’s vision of the bathroom. We visualized the space that is luxurious and very cozy. You can see the result in the image at the top of this paragraph and in the one below.
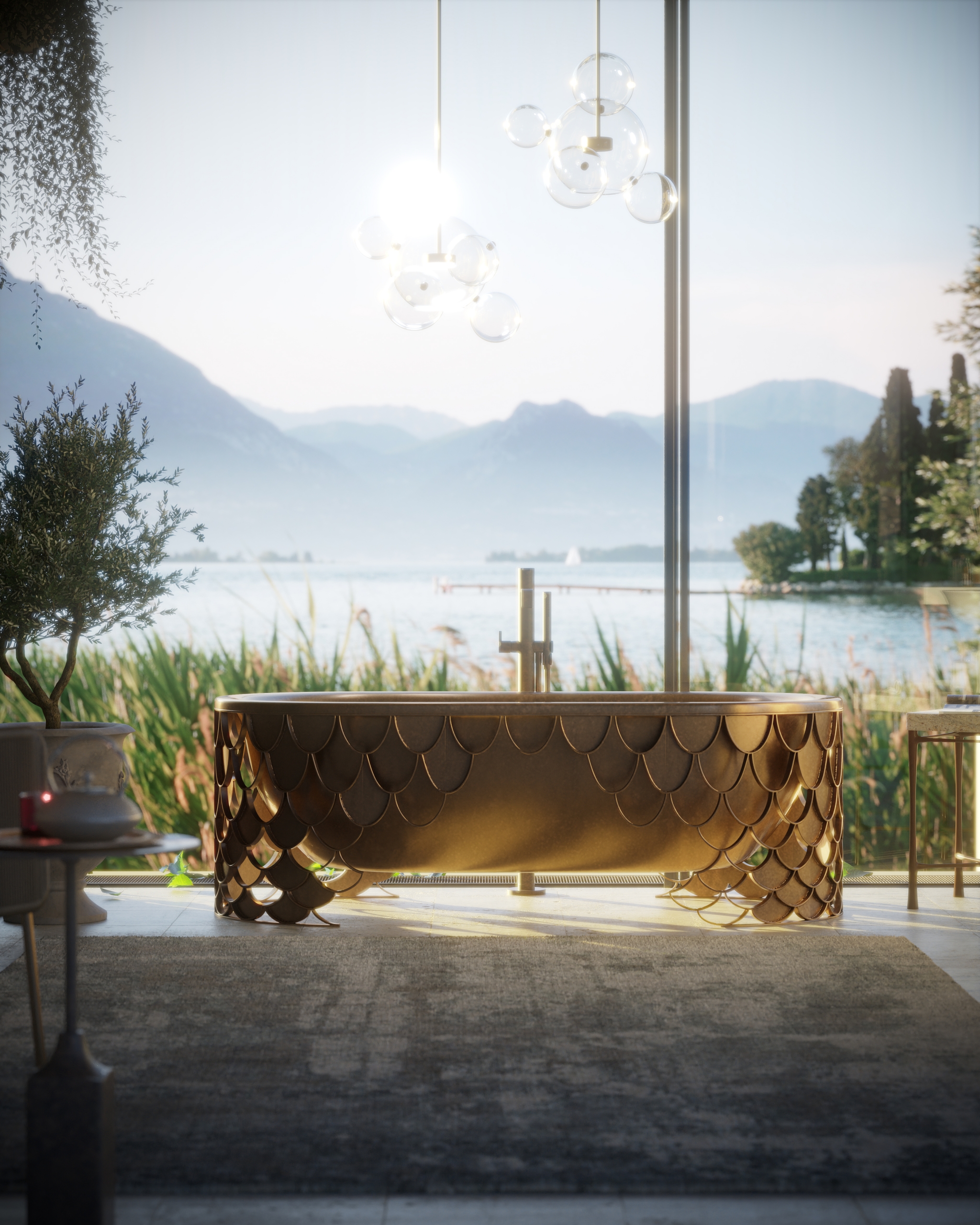
#6. What Eveline Said
When Murat presented the results to Eveline, she was excited. She even described her vision of the future life in her new home on the Facebook page of Wunschhaus Architektur und Baukunst.
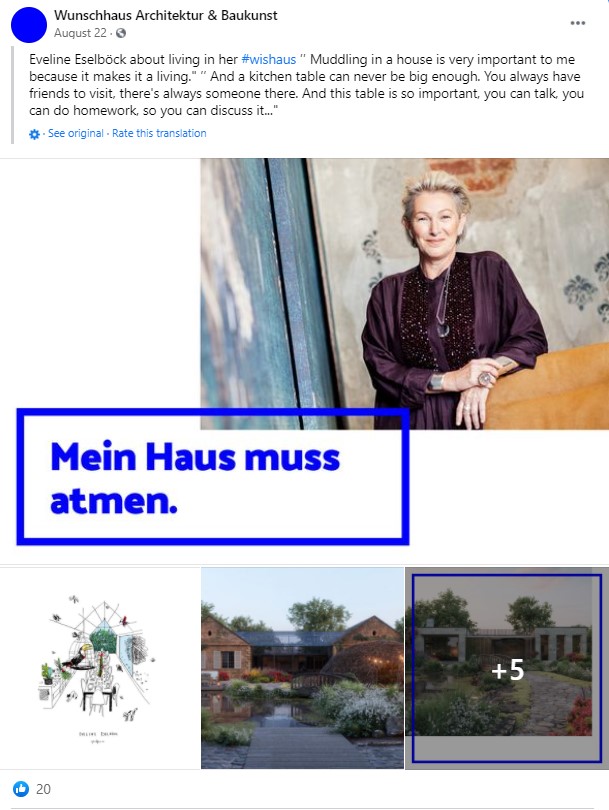
We were happy to know that Eveline loved the design of Vogelhaus. It proved that our team had succeeded in conveying the beauty and enchanting atmosphere of the estate in architecture CGI.
We are very grateful to Murat for the opportunity to contribute to this amazing project. Our team cannot wait to see the photos of the residence when it is built. And we are looking forward to creating new beautiful 3D architecture renders for Murat’s future designs!
The story of Vogelhaus 3D visualization shows that there are 3 keys to nailing a large and complex CGI project. The formula for success consists of the 3D artists’ experience, a well-organized workflow, and the active involvement of a client. With these three ingredients, it is possible to make true CGI jewels. They can help architects build trust with their clients and bring their most fantastic ideas to life.
Get your project estimated in just 1 hour - fill out this brief!
Want your architecture and design projects to come alive in show-stopping photoreal CG renders? Contact ArchiCGI for architectural rendering services and get the results that exceed your expectations!
Catherine Paul Catherine is a content writer and editor. In her articles, she explains how CGI is transforming the world of architecture and design. Outside of office, she enjoys yoga, travelling, and watching horrors.
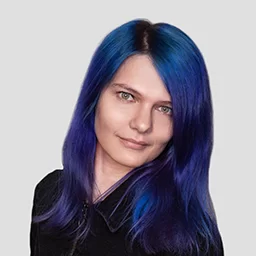
Content Writer, Editor at ArchiCGI
Like this project? We’ve got plenty more! Check out these CGI beauties.



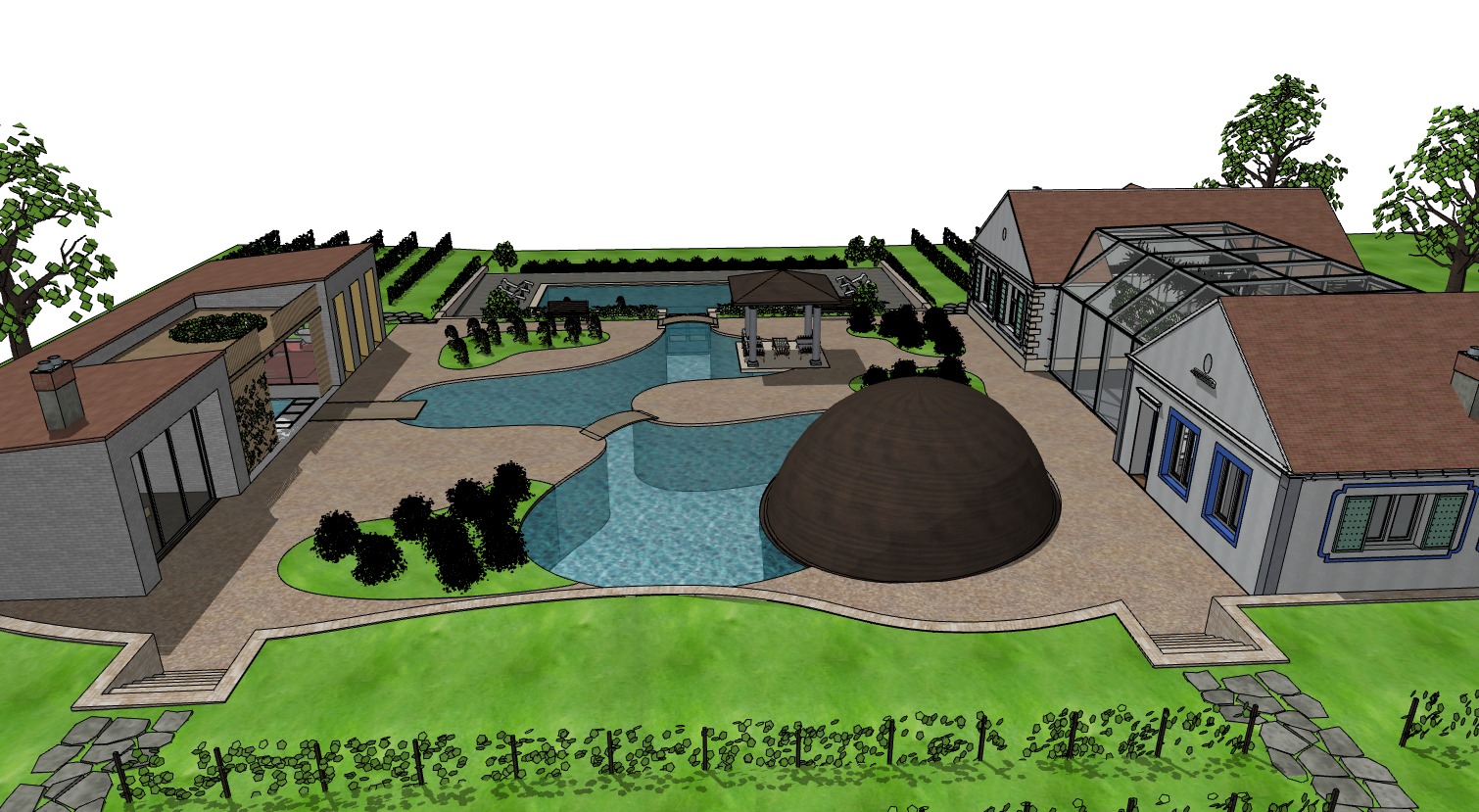
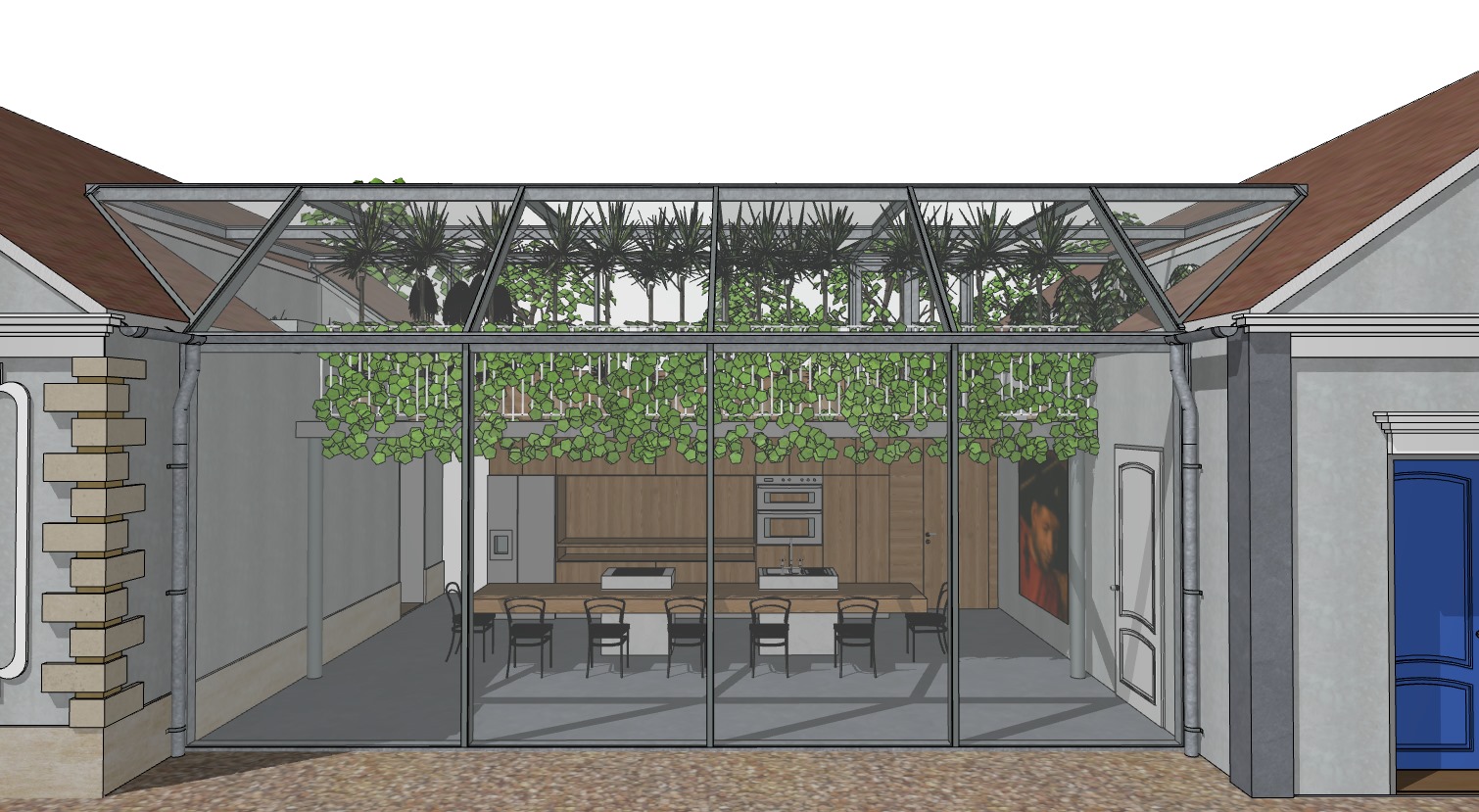
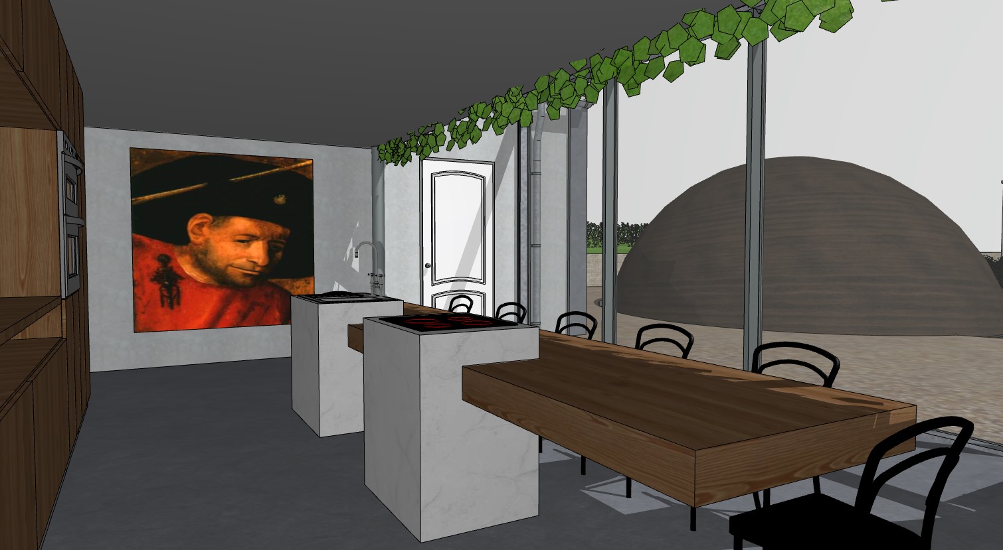
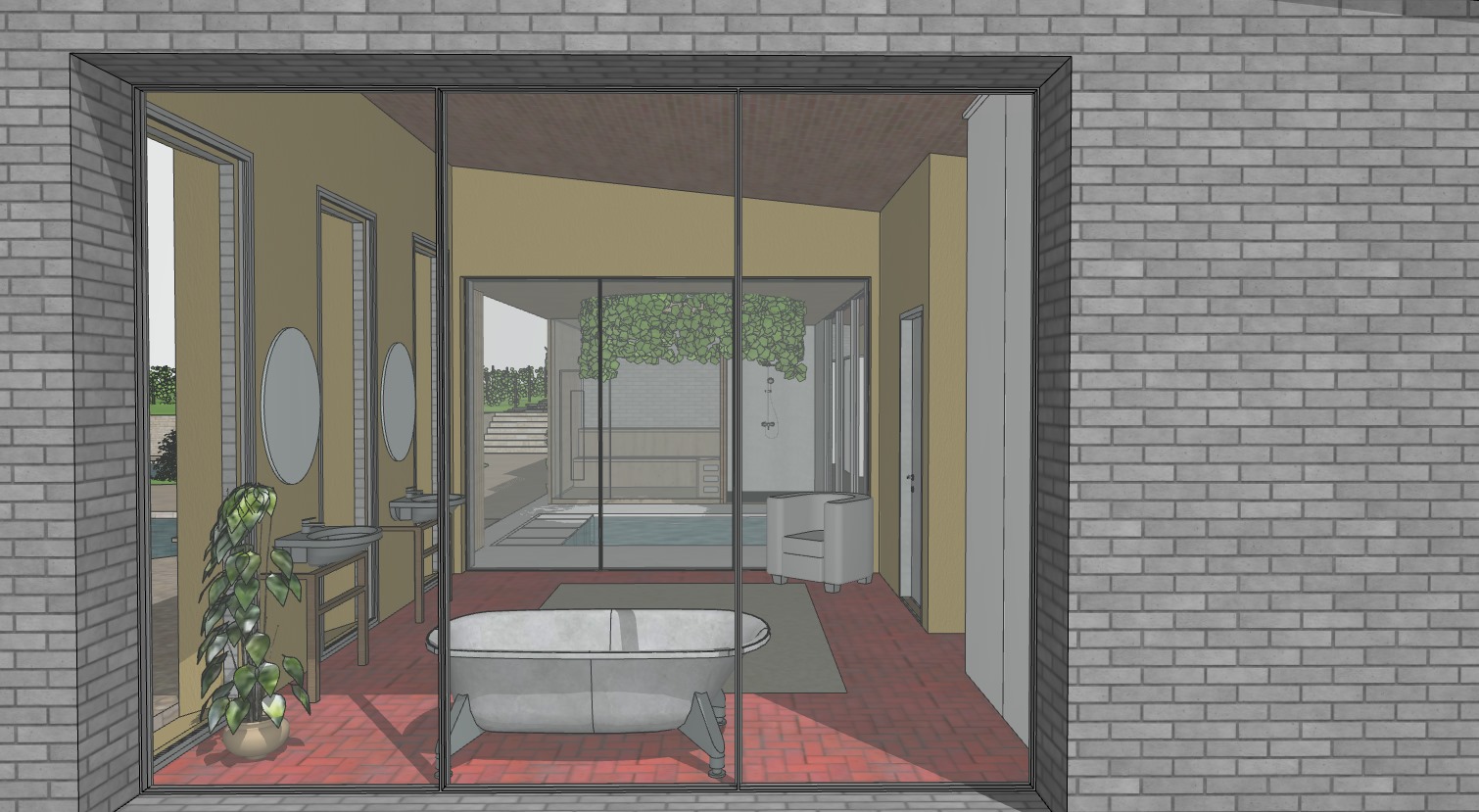
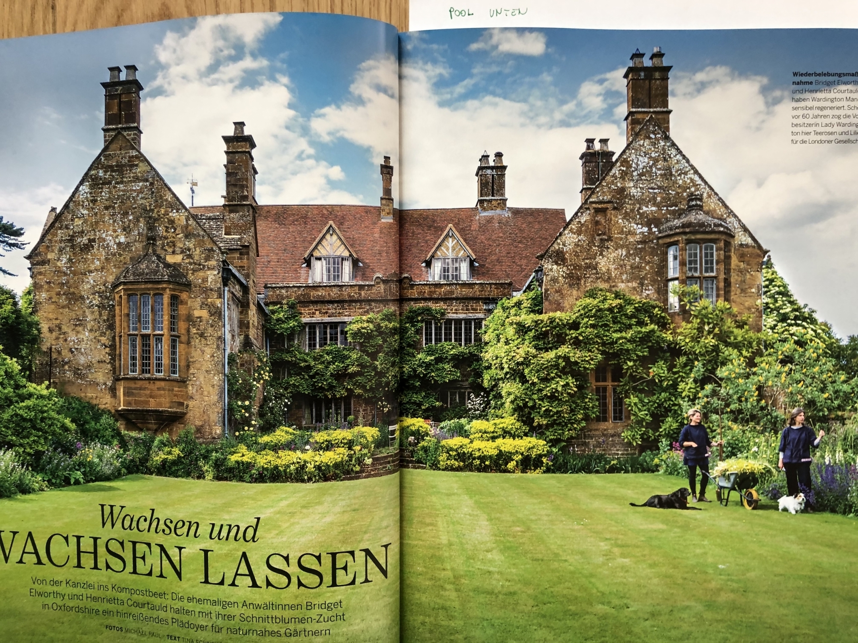


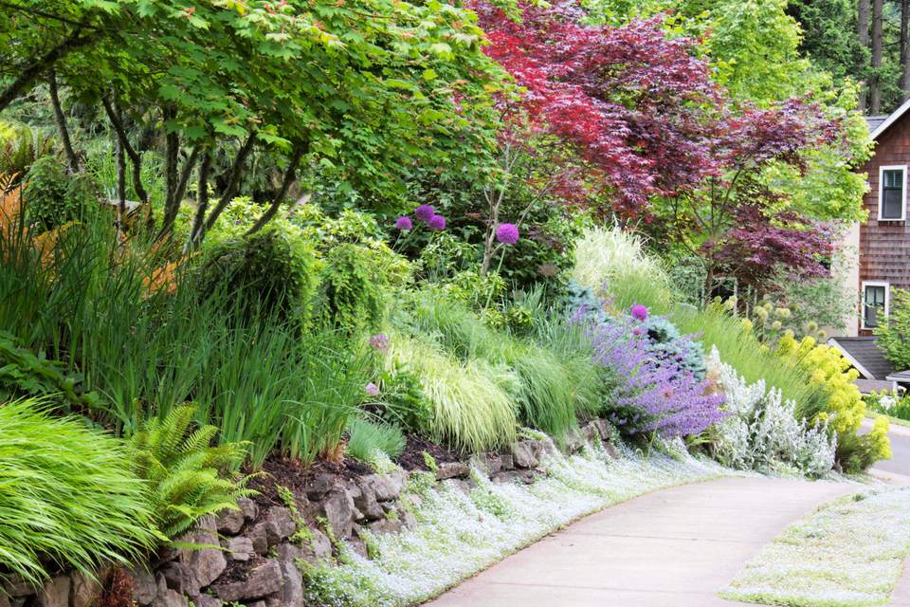
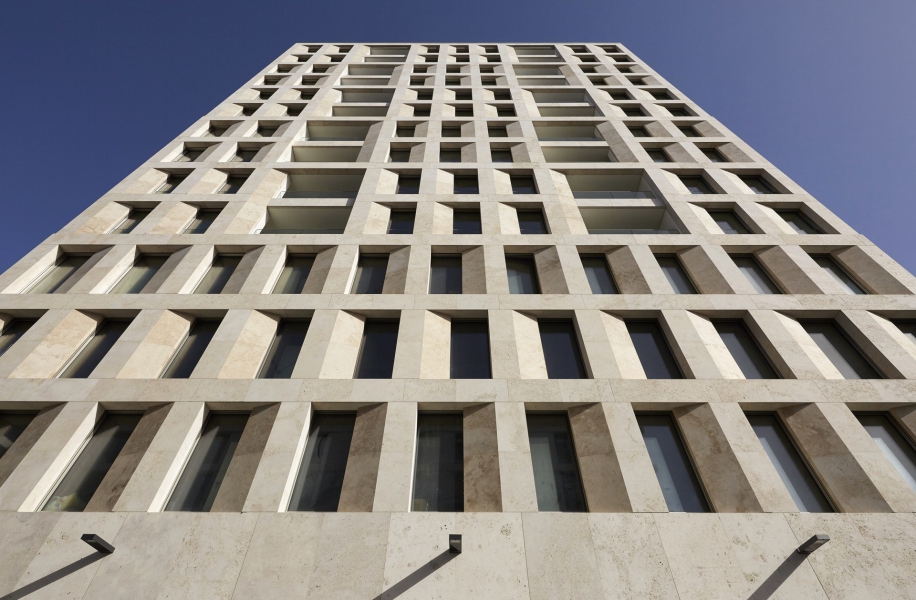
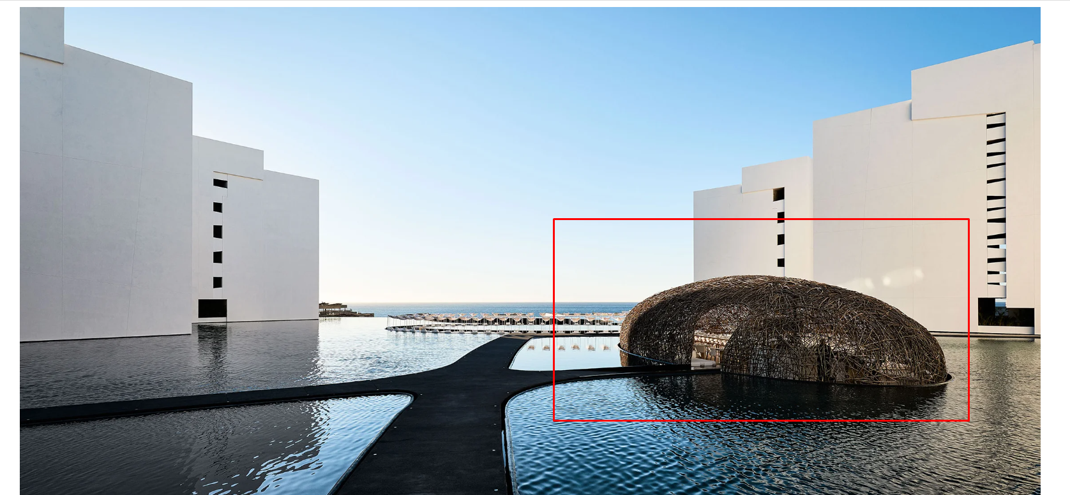
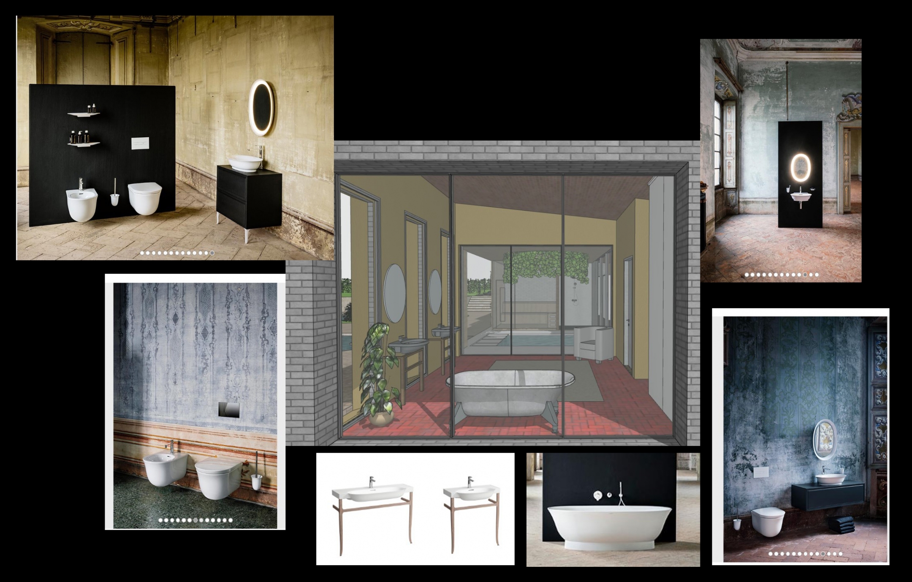
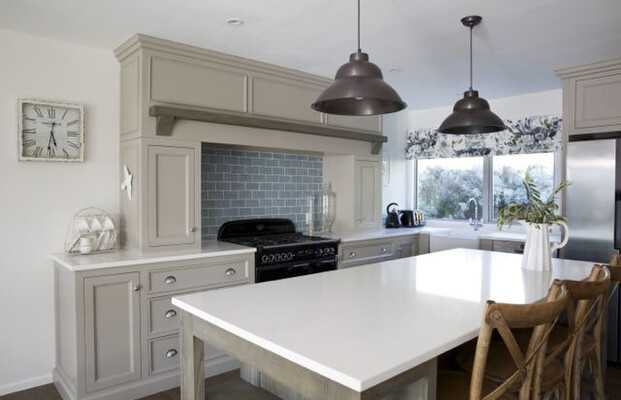
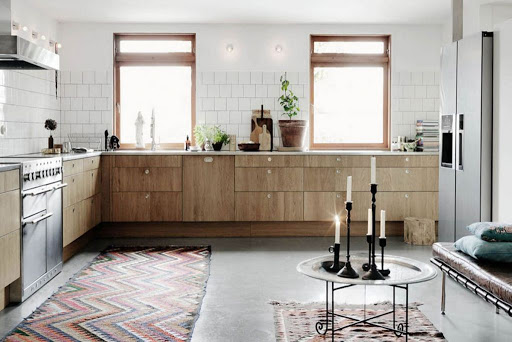
Comments
Julia