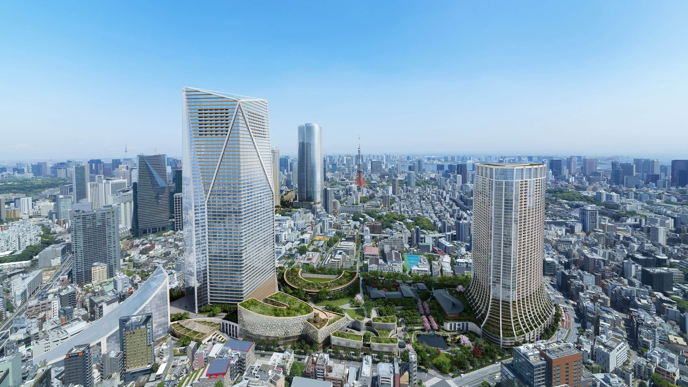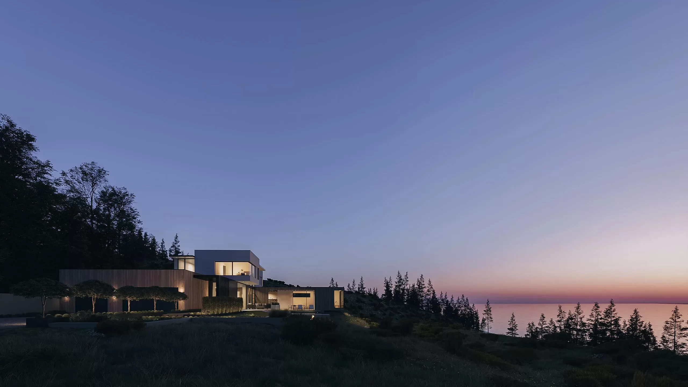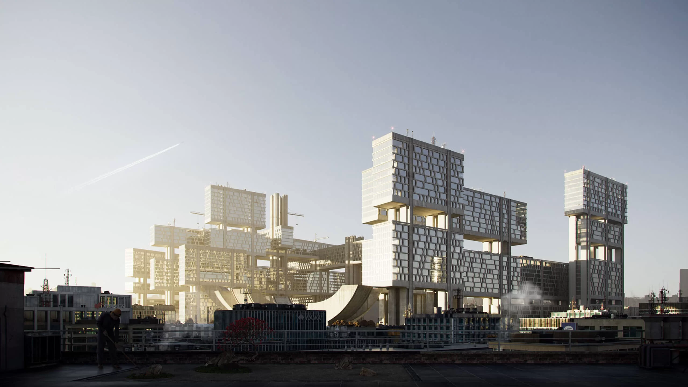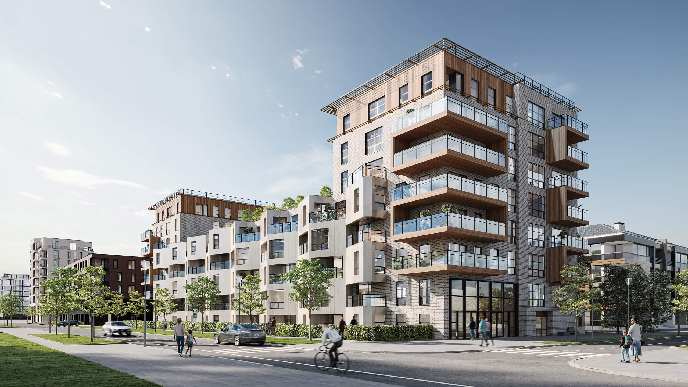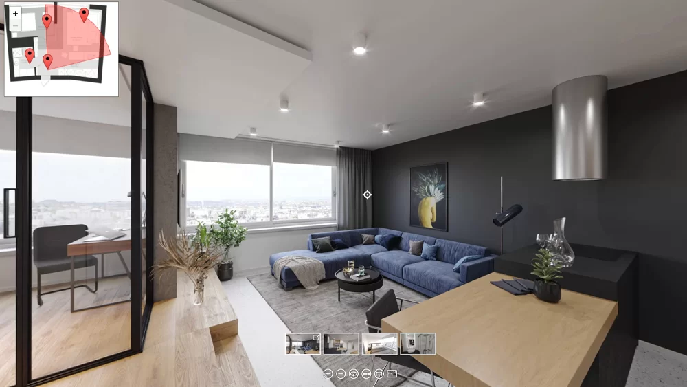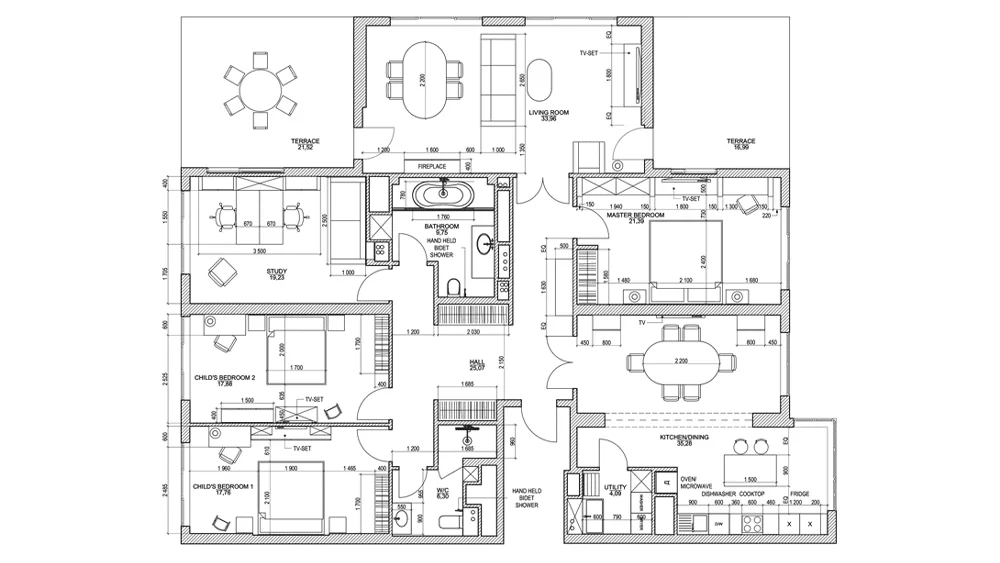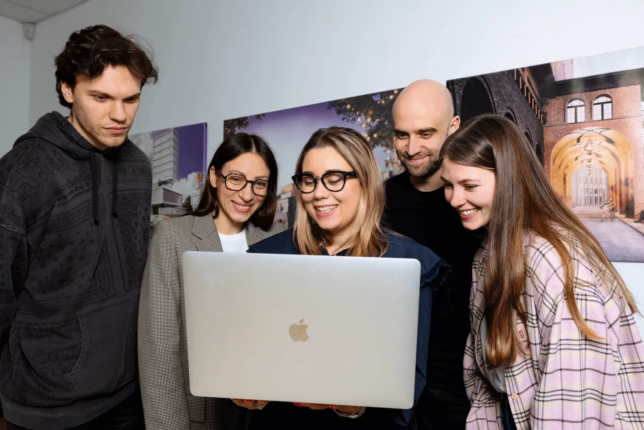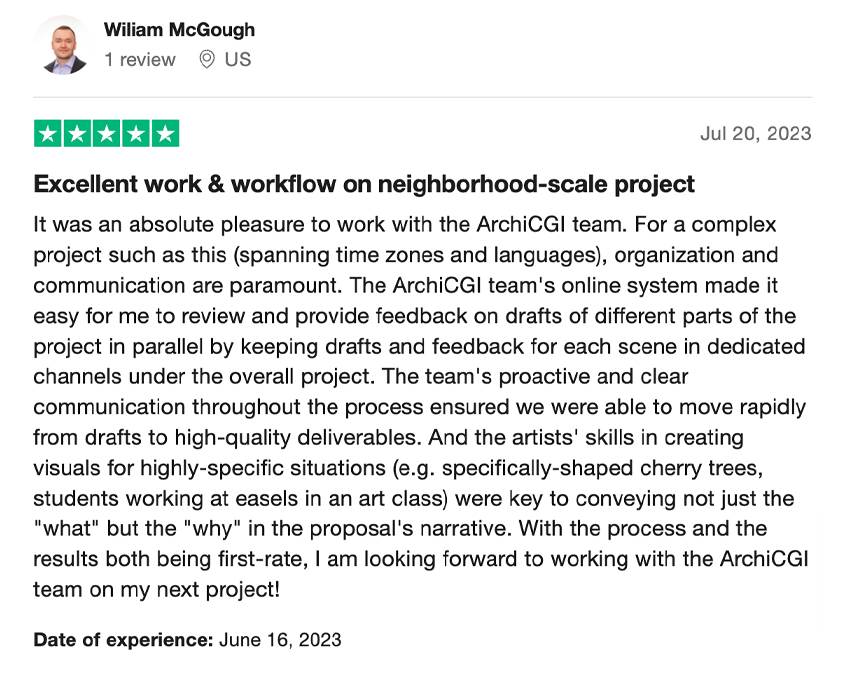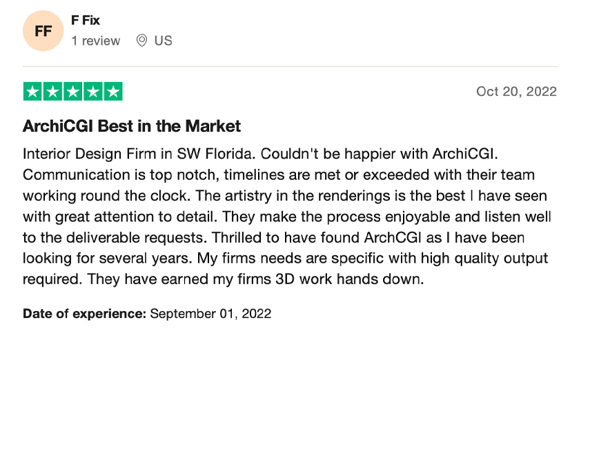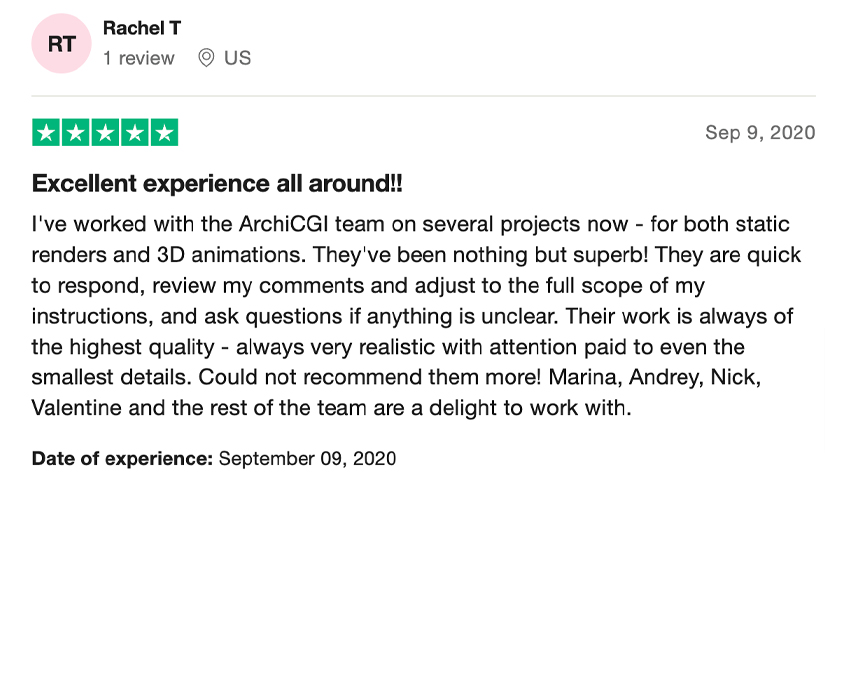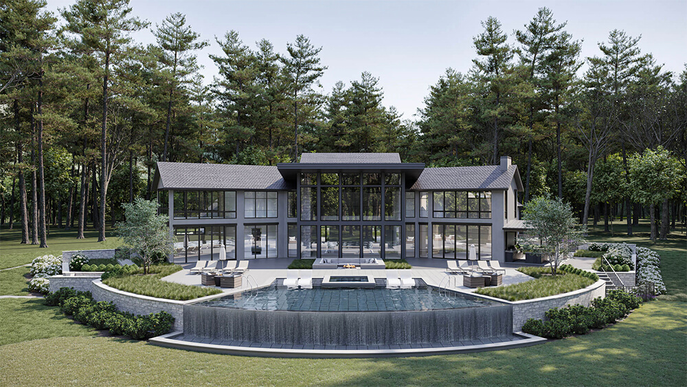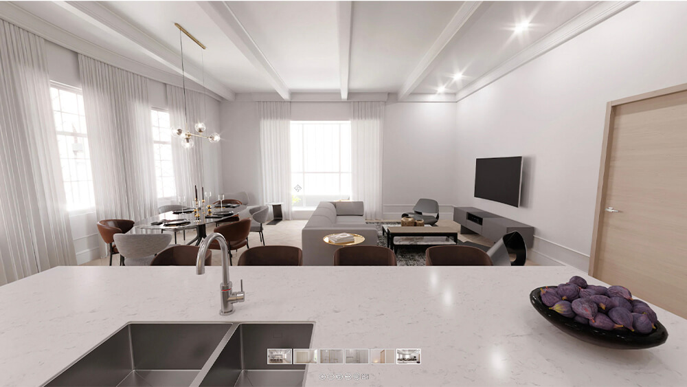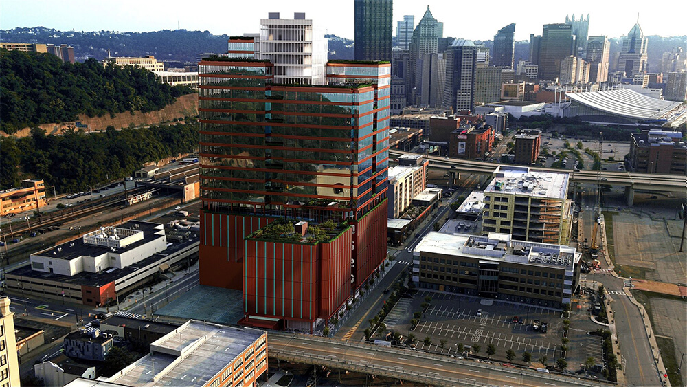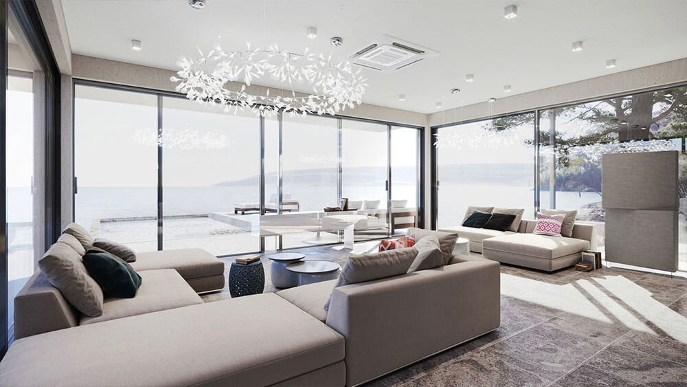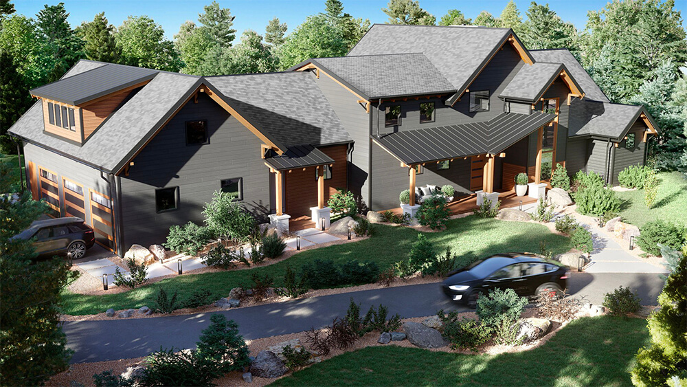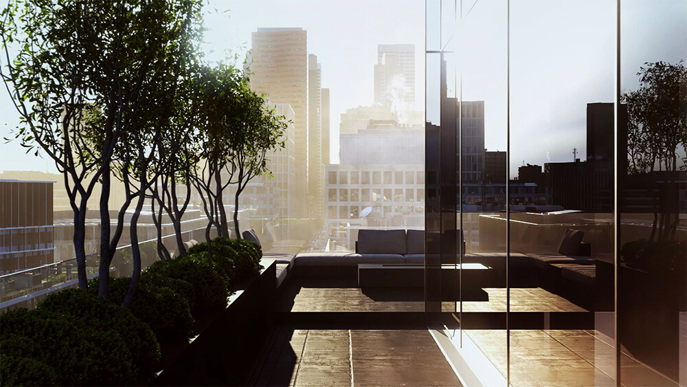Let the project speak in your stead. Captivate your clients with photoreal imagery of their future.
3D Rendering for Architects
3D Rendering for Architects
Let the project speak in your stead. Captivate your clients with photoreal imagery of their future.
How 3D Rendering Changes Architecture Business
CGI has streamlined design development and construction workflow and revolutionized architectural marketing. These are the four main business aspects that an architect can improve using 3D rendering.

Project Presentations
Architectural rendering can provide the exact right tools for conveying one’s vision, showing the project’s progress, and checking with the client if they like everything at every stage.

Building Permit Obtention
Photorealistic 3D rendering shows how the building will fit the future surroundings. Such clarity helps architects to get building permits faster.

Real Estate Marketing
Static, animated, and interactive CGI help attract buyers and renters before the building is ready for use. CGI will make the project stand out on listings, social media, and other marketing channels.
Architectural Tenders
CGI makes a competitive advantage at biddings. It allows decision-makers to examine a concept in detail, see how it will fit in the environment and make sure it complies with project requirements.
Easy Start
We can work with whatever materials you have. Need to show a concept based on references? We’ve got you. Want a photorealistic illustration of a fully developed design? Sure! We’ll create it based on the site and house plans.
Types of 3D Rendering Solutions for Architects
We create CGI for residential, commercial and public architectural projects. Here are the main types of visuals we provide architects with.
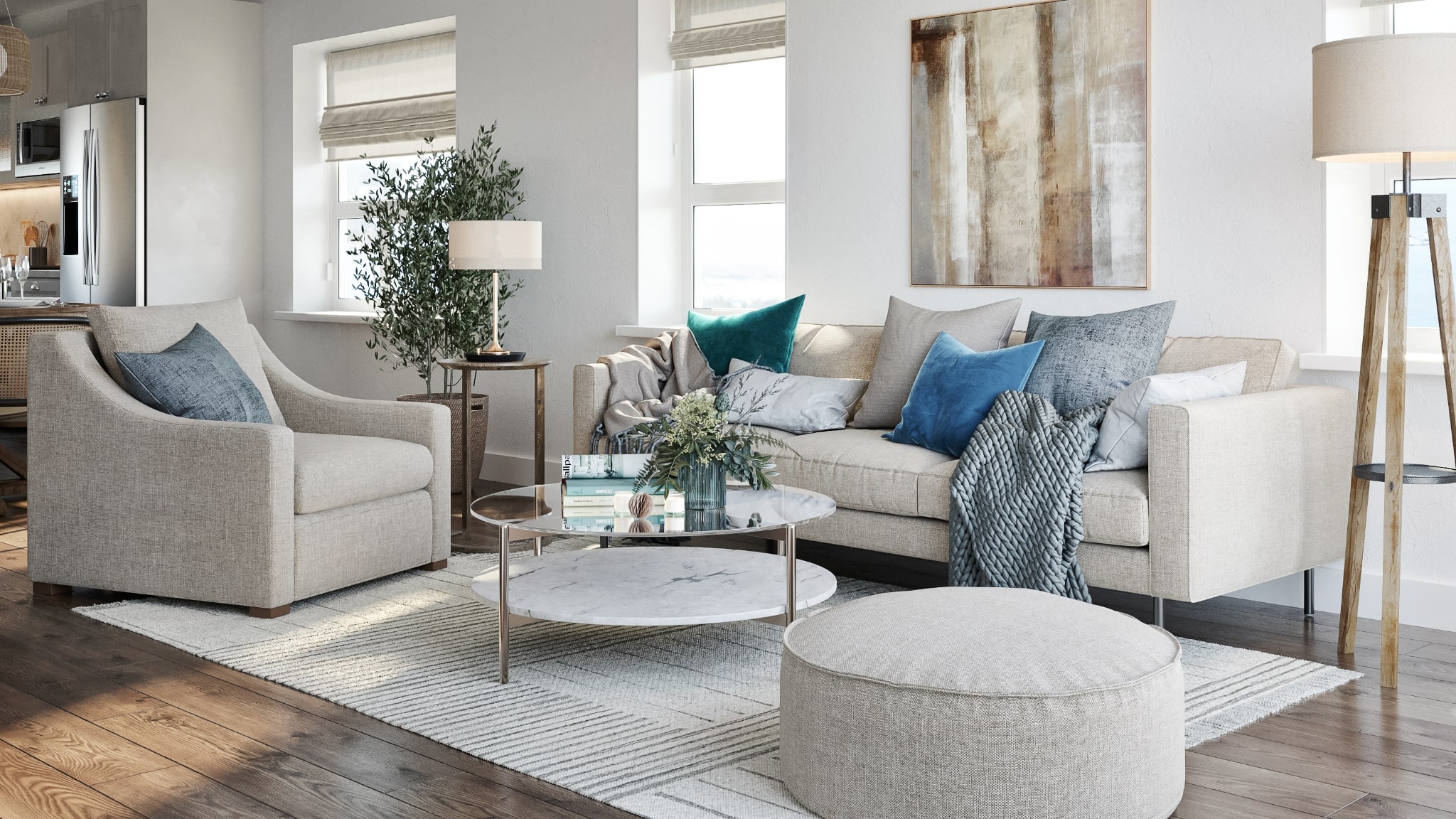
Interior Visualization
Interior renders help show your project’s interior design, layout, decor, lighting scenarios, and general atmosphere in photorealistic quality. Moreover, they can show not only the features and aesthetics of the interior but also its usage scenarios.
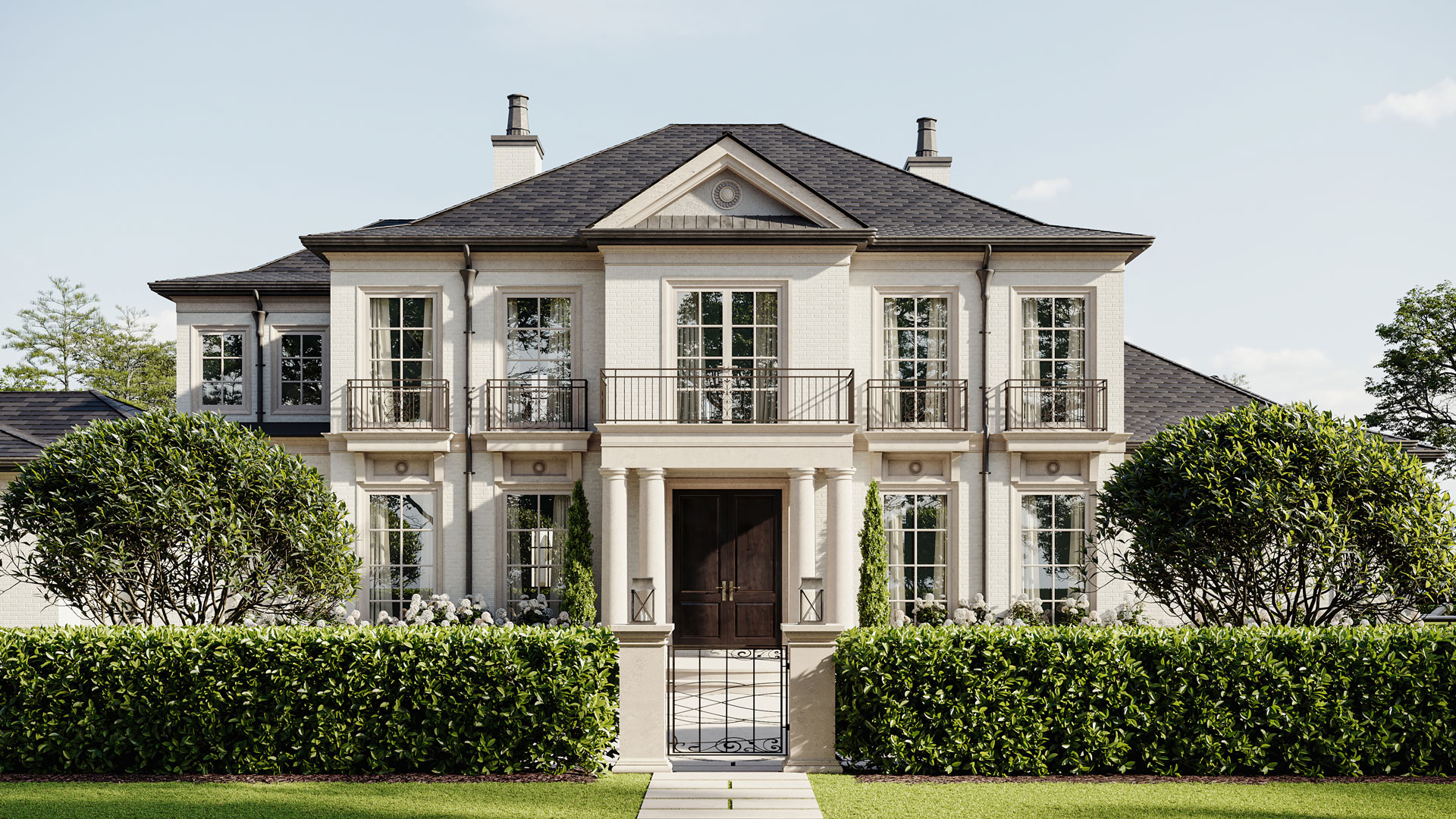
Exterior Visualization
Exterior renders show the curb appeal of the future building, including materials, fixtures, lighting systems and scenarios. Also, exterior CGI demonstrates how the future house will fit in the neighborhood and what it will look like in different seasons, times of day, weather etc.
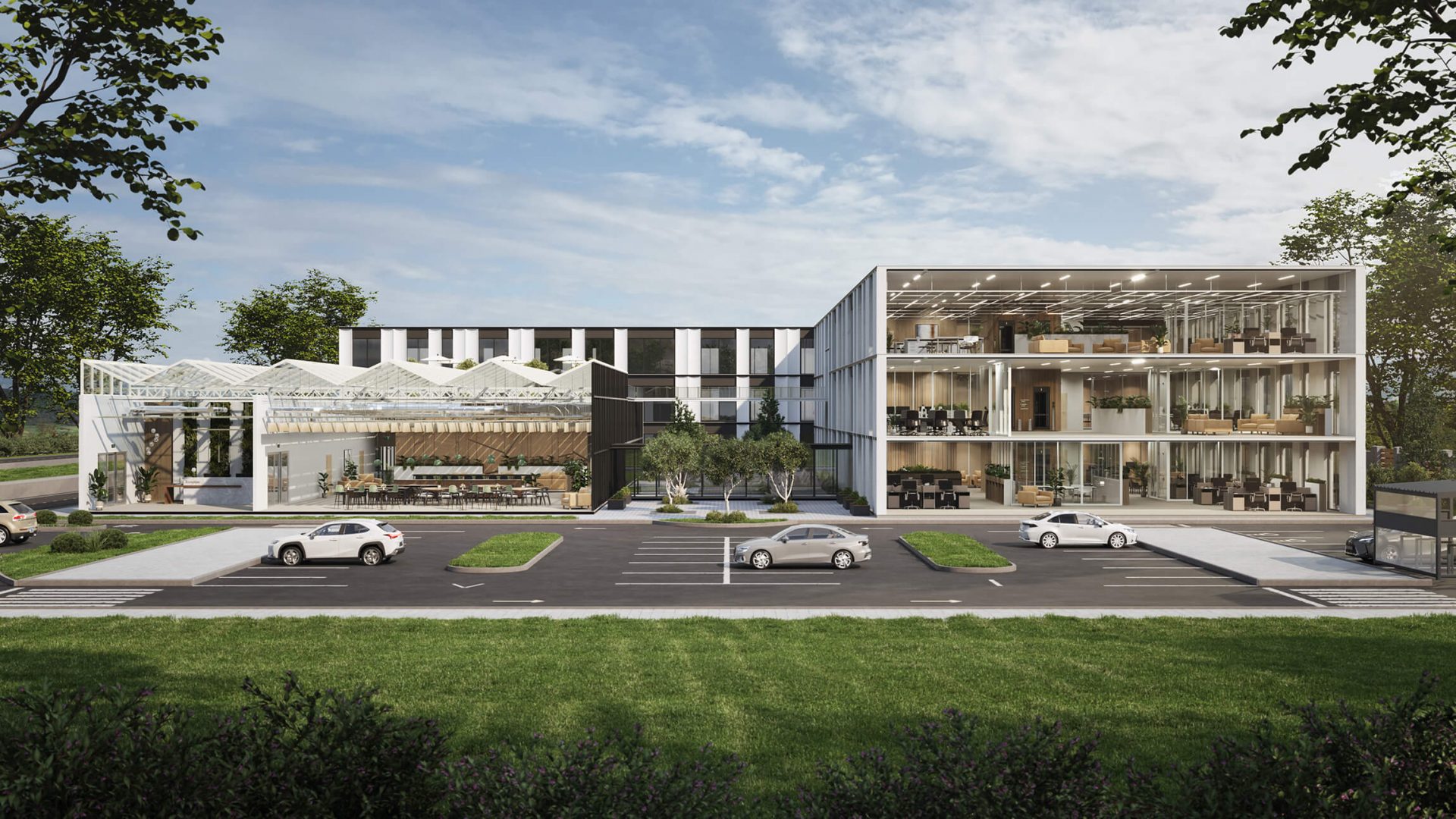
3D Dollhouse Rendering
Dollhouse CGI, or section view, is a render type that shows the interior, exterior design of the building, plus its surroundings. It does so by “removing” the wall facing the camera. It’s a great way to show a building’s layout, space organization, and how the exterior fits into the streetscape and landscape.
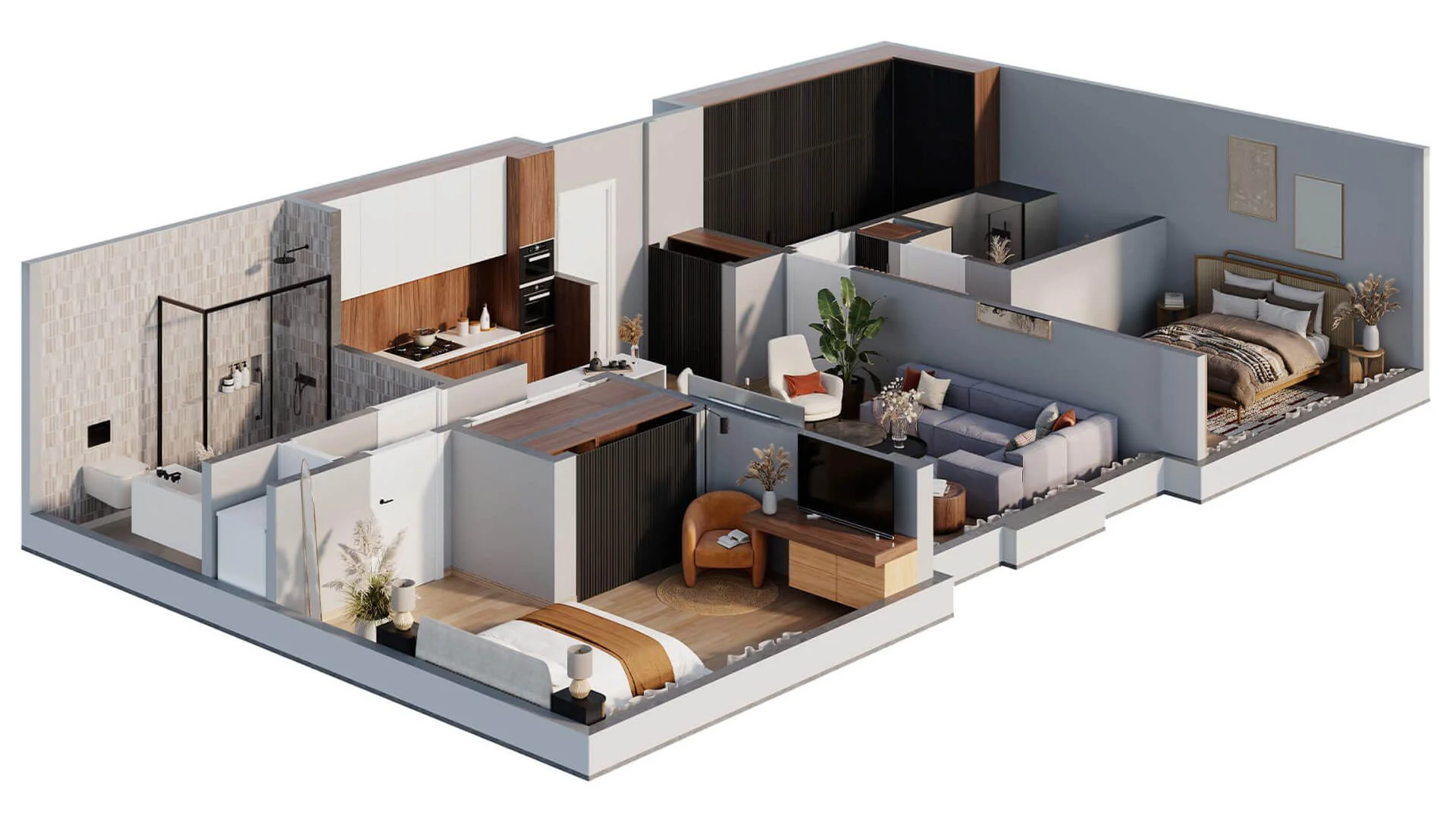
3D Floor Plan Rendering
This type of rendering shows the layout and flow of the interior, highlights the dimensions of rooms, and looks awesome in the listings and on social media. Basically, 3D floor render combines the best features of floor plan blueprints and CGI.


